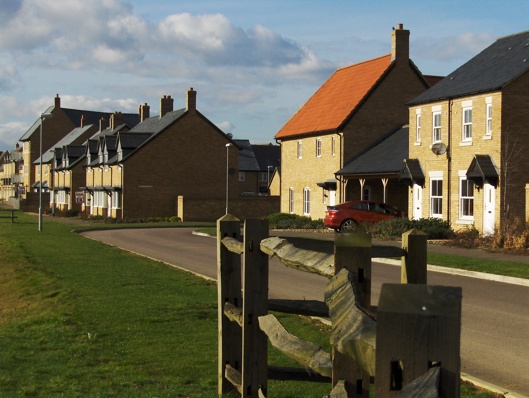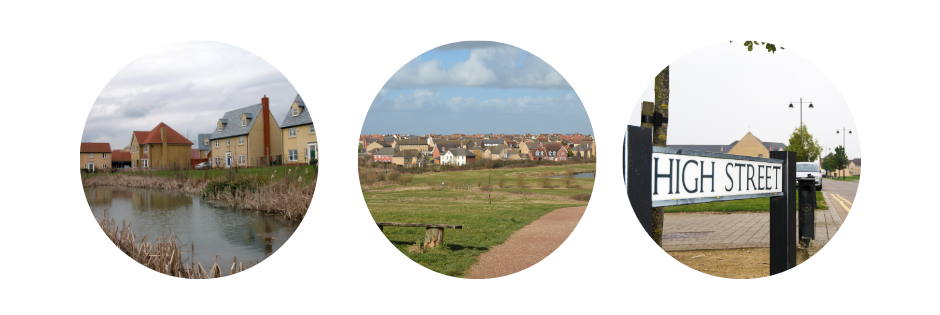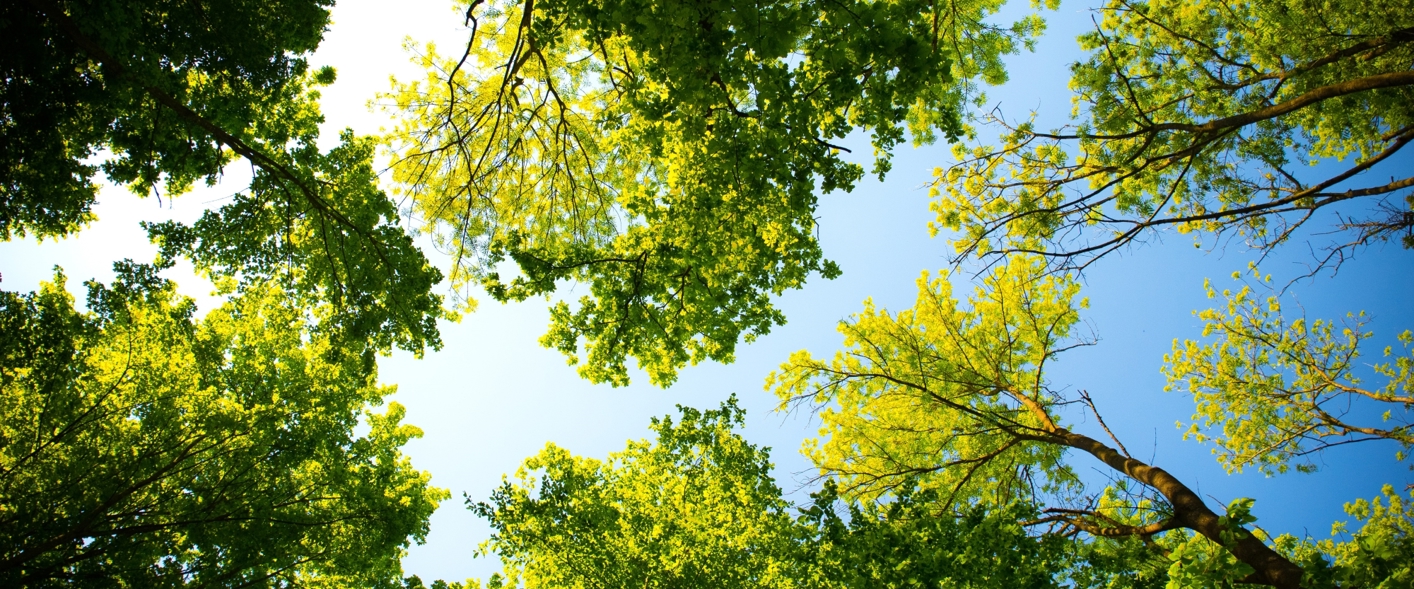Cambourne is a planned new settlement that was approved in 1996, with planning permission for up to 3,300 homes. Construction began in 1998, and the first residents moved in the following year.
The original masterplan set out a vision of 3 connected villages, each with its own village green and linked by a main road running east to west:
- Lower Cambourne – located to the west
- Great Cambourne – in the centre
- Upper Cambourne – to the east

In 2011, permission was granted for a further 950 homes in Upper Cambourne. This also included space for a neighbourhood hub and play areas.
Cambourne Secondary School opened to the west of Lower Cambourne, followed by Cambourne Community Primary School next door in 2015.
In 2017, planning permission was given for Cambourne West, allowing up to 2,350 more homes plus schools, shops, community, and leisure facilities.

How to view the planning applications
The easiest way to see the plans is to use our planning portal and search using the reference numbers below:
Cambourne
- Outline Permission for up to 3,000 homes, village centre, shops, community facilities, a primary school, and employment space (Ref: S/1371/92/O)
Upper Cambourne
- Outline Permission for up to 950 homes, a neighbourhood/community building, open space, and play areas (approved October 2011) (Ref: S/6438/07/O)
Cambourne West
- Outline Permission for up to 2,350 homes, shops, office/light industry use, community and leisure facilities, 2 primary schools, and one secondary school (approved December 2017) (Ref: S/2903/14/OL)
- Site-Wide Design Code for Cambourne West (approved July 2012) (Ref: S/2709/18/DC)
- Parcel 1.1a and 1.1b – 200 homes (approved June 2020) (Ref: S/4537/19/RM)
- Parcel 1.2 – 190 homes (approved June 2020) (Ref: 20/01536/REM)
- Parcel 1.5 – 42 homes (approved May 2023) (Ref: 22/04745/REM)
- Parcel 2.1 – 118 homes (approved July 2023) (Ref: 22/04785/REM)
Community forum
View the Cambourne community forum page for more information.

