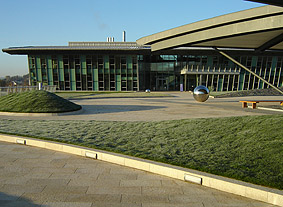The Wellcome Genome Campus (WGC), located south of Hinxton, South Cambridgeshire is owned and operated by the Wellcome Trust.
Outline planning permission for the expansion of the Campus was granted in 2020. The permission allows for up to 1.6 million square feet of flexible space for research and development (R&D), laboratories, offices, and other employment-related uses.
The expansion also includes provision for up to 1,500 new homes for campus workers and their families, alongside new community facilities and social infrastructure.

The development will include:
- a nursery
- conference facilities
- hotel
- retail and leisure spaces
- food and drink outlets
- landscaping and public realm improvements
- biodiversity enhancements
- an energy centre
- associated transport
- utility, and enabling works.
How to view the planning applications
The easiest way to see the plans is to use our planning portal and search using the reference numbers below:
Outline Planning Application
Outline planning permission with all matters reserved for a phased mixed use development comprised of up to 150,000 square metres of Gross External Area of flexible employment uses including research and development office and workspace and associated uses including office, laboratories, light industry, general industrial, Storage, up to 1,500 residential dwellings, supporting community uses and social infrastructure including education provision, conference facility, and associated hotel, retail, restaurants, cafes, bars , landscape and public realm including areas for sustainable urban drainage and biodiversity enhancements energy centre and utilities site access car and cycle parking and highways improvements early landscape and enabling works and associated works. Approved - 18 December 2020.
Reference - S/4329/18/OL
Parcel A
Reserved Matters Approval for 83 residential units and associated and ancillary floorspace, 4,744 sqm (GEA) mixed use floor space
Approved - 29 November 2024.
Reference - 24/02106/REM
Parcel D
Reserved Matters Approval for Parcel D for the development of up to 20,752 sqm. (GEA) of Research and Translation Uses and food and beverage uses.
Approved - June 2025
Reference - 25/00823/REM
Strategic Green, Grey and Blue Infrastructure
Reserved Matters Approval for a strategic green, grey and blue infrastructure and the construction of an undercroft car park.
Approved - 22 August 2024.
Reference - 24/01226/REM
Two Bridges
Construction of 2 pedestrian/cycle bridges and all associated structures, ramped walkways, stairs, lifts, boundary wall, footway and cycle paths.
Approved 9 August 2023.
Reference - 23/00482/FUL
Improvement works along the A1301
Improvement works along the A1301 including new and upgraded junctions, carriageway realignment; new footways/cycleway, pedestrian crossing points. Approved - 20 February 2023.
Reference - 22/03615/REM
Thornton Building
Reserved Matters Approval for the construction of a new translational office space building providing a total of 4417m2 (GEA)
Approved - 18 March 2022.
Reference - 21/05384/REM
Thornton Building – Carpark
Reserved Matters Approval for strategic green infrastructure, and the construction of a decked car park to support the Translational Office Space Project Building.
Approved - 20 December 2022.
Reference - 22/02374/REM

