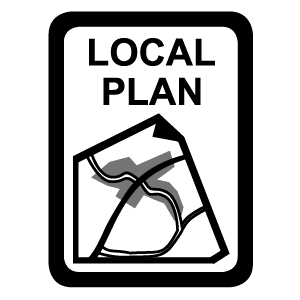Village Design Guides
Village Design Guides Supplementary Planning Documents (SPD)
In 2018-19, we worked with 8 villages in the district to develop new Village Design Guides, funded by central government. The aim was to raise the quality of new planned development and support inclusive, sustainable growth. We have adopted all 8 new Supplementary Planning Documents which are now material planning considerations in deciding planning applications.
A Village Design Guide describes the distinctive character of the village and sets out guidelines for how this should be enhanced by new developments. It helps communities and planners shape the character of new development in your area, in response to community priorities. It is a way to provide more locally specific detail, which augments and amplifies our Local Plan policies.
The Village Design Guide Supplementary Planning Documents are:
- Concise and visually led- providing clear and unambiguous guidance
- Focused on the priorities of the village community, ensuring that the full diversity of community views are included.
- Design focused – looking at how buildings, streets, spaces landscape and materials come together to create areas with distinctive identity and character.
- Forward-looking– aiming to make new development the best quality it can be, encouraging appropriate, creative design approaches.
The following adopted SPDs below supplement a number of policies in the adopted South Cambridgeshire Local Plan and are a material consideration in the determination of planning applications.
- Caldecote Village Design Guide Supplementary Planning Document [PDF, 12MB]
- Fulbourn Village Design Guide Supplementary Planning Document [PDF, 9MB]
- Gamlingay Village Design Guide Supplementary Planning Document [PDF, 6MB]
- Histon and Impington Village Design Guide Supplementary Planning Document [PDF, 4.5MB]
- Over Village Design Guide Supplementary Planning Document [PDF, 8MB]
- Papworth Everard Village Design Guide Supplementary Planning Document [PDF, 12.5MB]
- Sawston Village Design Guide Supplementary Planning Document [PDF, 5MB]
- Swavesey Village Design Guide Supplementary Planning Document [PDF, 8MB]
Little Shelford Village Design Guide Supplementary Planning Document
The Greater Cambridge Shared Planning Service has also developed (with members of the local community, including the Parish Council) a new Village Design Guide for Little Shelford. The guide draws on extensive research and evidence gathering by the local community over a number of years. The Little Shelford Village Design Guide was adopted as a Supplementary Planning Document on 1 January 2022, meaning it will be taken into account when future planning applications in the area are determined. The Adoption Statement provides further information on the adoption procedure including the legal right to challenge it.
- Little Shelford Village Design Guide SPD Adopted Version [PDF, 57MB]
- Statement of Consultation [PDF, 0.2MB]
- Adoption Statement (Public Notice) [PDF, 88Kb]
The adopted SPD takes into consideration comments received during public consultation, which took place between 27 September and 25 October 2021. The Statement of Consultation includes a summary of comments and the councils’ response.
Consultation documents:
- Little Shelford Village Design Guide consultation draft [PDF, 56.5MB]
- Equalities Impact Assessment [PDF, 0.2MB]
- Strategic Environmental Assessment (SEA) & Habitat Regulations Assessment (HRA) Screening Report [PDF, 0.9MB]
- Draft Little Shelford Village Design Guide Consultation Statement [PDF, 0.2MB]

